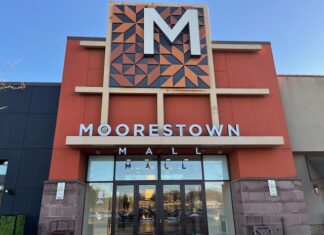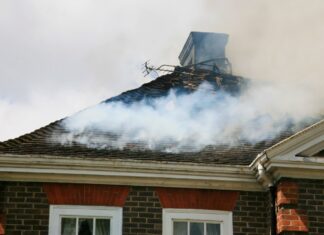
By ROBERT LINNEHAN | The Haddonfield Sun
Several options were discussed two weeks ago during a public meeting for the future of the Haddonfield public library. Anthony Iovino of Arcari and Iovino — the architectural firm hired by the borough to develop options for the library — said the firm released the details of several plans for the public library.
Each plan would upgrade the library’s ADA compliance and make it more accessible for disabled visitors. Vertical transportation, Iovino said, is important to make the building ADA compliant because, as it stands right now, there is no access for visitors with disabilities to the children’s section in the basement.
Improving the handicapped bathrooms and aisle spacing between the book stacks must be addressed as well, Iovino said. To make the building just ADA compliant, he said, will cost more than $1 million.
One option, expanding the library by 7,500 square-feet, was an option that the Library Board of Trustees and an architectural committee endorsed. The expansion would be only one story, Iovino said, as one-story structures are typically the best for libraries. It keeps the operational costs down, increases efficiency, and limits the number of additional employees needed to man the addition.
The expansion would jut out in front of the library in the open space that currently serves as a courtyard for the public library.
The expansion would house the children’s library, Iovino said. That’s the goal of both the 7,500-and the 15,000-square-foot expansion plans, he said, to move the children’s section from the basement. The current section is not ADA accessible and suffers damage during rainstorms because the space typically floods.
The current entrance to the library would be preserved. The historic dome and front room would be the entrance to the adult section of the library, Iovino said.
“I think the only point to reinforce with the 7,500-square-foot expansion was that the intent and the challenge is to add onto the building while preserving the image of the existing structure. That’s why we were trying to make that connector piece, that link, where you would still see the original entrance,” he said.
The 7,500-square-foot addition would cost more than $5.3 million, he said.
A 15,000-square-foot addition would basically have the same details, he said, but obviously use more of the space to the front of the structure and also pieces of property at the rear of the building. However, he said, it would most likely not be as efficient as the 7,500 square-foot addition, Iovino said.
“One of the paramount goals for both expansion options was to get the children out of the basement area and up into the ground level. They are proposed to be in the new space,” he said. “The qualities of the original building should be preserved and should be celebrated. The current entrance would still remain as an entrance, but not the full building entrance. It would be the gateway into the adult section of the library.”
The 15,000 square-foot addition would cost about $7.8 million, Iovino said.
He touched upon the possibility of the borough building a new library at the Allen Avenue parking lot, but said that the firm didn’t study that possibility to the degree it did the existing building. A two-story structure on stilts at the parking lot would preserve some parking spaces, he said, and would likely cost about $6.9 million.
A three-story building without stilts would sacrifice a number of parking spots at the site, he said, but would only cost about $6.5 million.
Borough commissioners are expected to make a decision on the most appropriate option for the borough soon. A referendum could appear on a ballot as early as the November 2011 general election.
The plans from Arcari and Iovino can be viewed at Haddonfield’s Web site at Haddonfieldnj.org.









